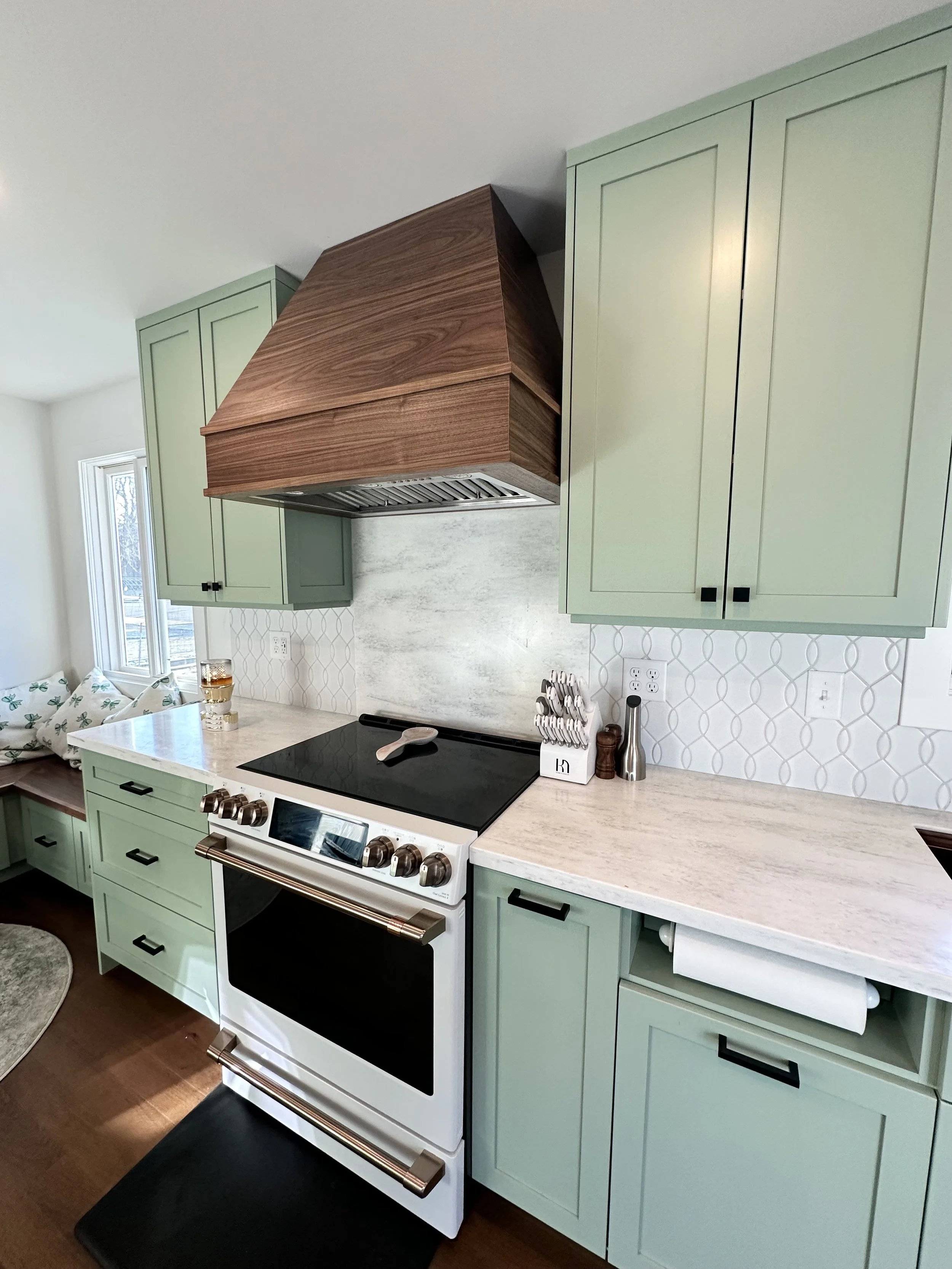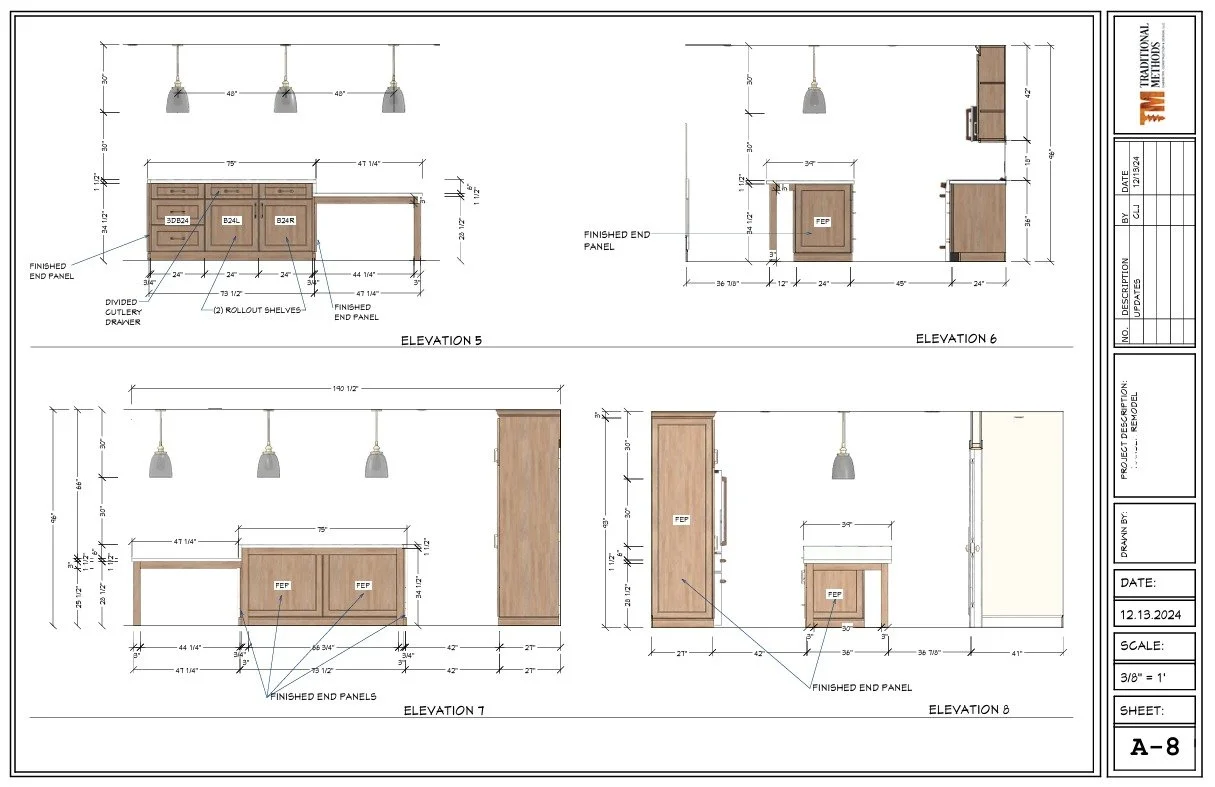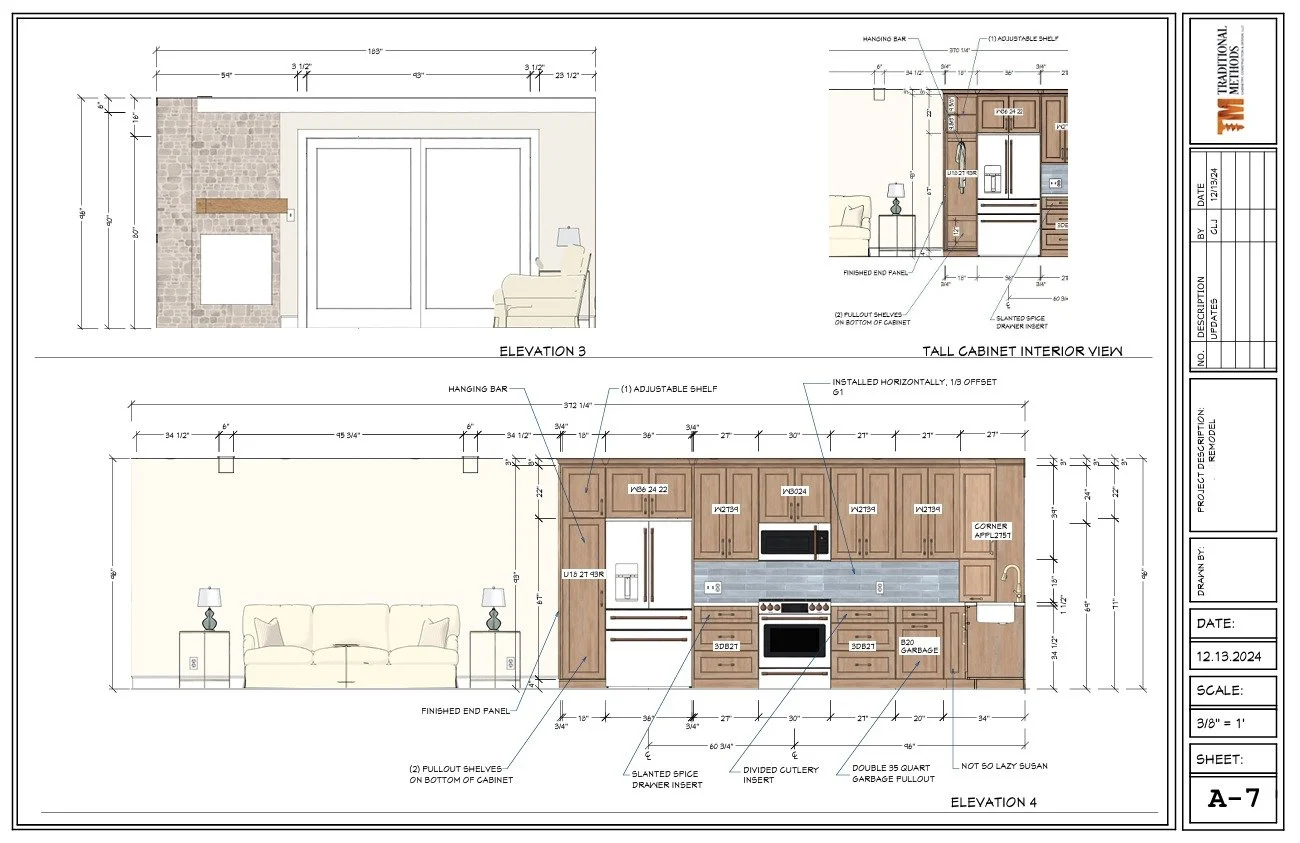What We Do
From remodeling to new construction, we can help you through the entire process of designing and building your dream space.
General Contracting
Custom Cabinetry and Millwork
Kitchen & Bath Design
Countertop Fabrication & Installation
Windows, Doors & Siding
Tile Installation
Framing
What We Offer
We can design and build just about any space in your home. We specialize in kitchens and baths, but we also love mudrooms, laundry rooms and custom millwork.
Color 3-D renderings to fully see the design and all the details before any construction begins.
Custom cabinetry design with detailed floor plans and elevation drawings.
Material selection for cabinetry finishes, countertops, tile, flooring, lighting, hardware & plumbing.
Meet the Team
IMAGE COMING SOON
IMAGE COMING SOON
IMAGE COMING SOON
-
Co-Owner
Travis has been a licensed electrician and in the construction industry for 17 years. He has experience in new construction and remodeling, specializing in tiling, flooring, drywall, cabinetry and finish work. He earned an Associates Degree in Electronics from Lake Superior College in 2007. He prides himself on his attention to detail and strong work ethic. Travis and Cullen started Traditional Methods in 2022.
-
Co-Owner
Cullen grew up around his father’s cabinet business and worked with him for 15 years learning the ins and outs of cabinet building. He graduated from UW-Superior in 2013 with a degree in Criminal Justice and spent time working as a parole officer before realizing his passion was in the construction industry. He is also a proud U.S. Army Veteran. Cullen and Travis started Traditional Methods in 2022.
-
Interior Designer
Calley graduated from UW-Stout in 2010 with bachelor's degrees in both Interior Design and Retail Management. She has worked in many areas of the design industry from furniture, flooring & countertop sales to kitchen & bath design and drafting. At Traditional Methods, she works with clients on space planning, custom cabinetry design and material selection. She then compiles it into detailed floor plans, elevations, and realistic 3-D renderings to help clients visualize their space before any construction begins.
Book a Consultation
Book a Free Consultation to Review Your Project





